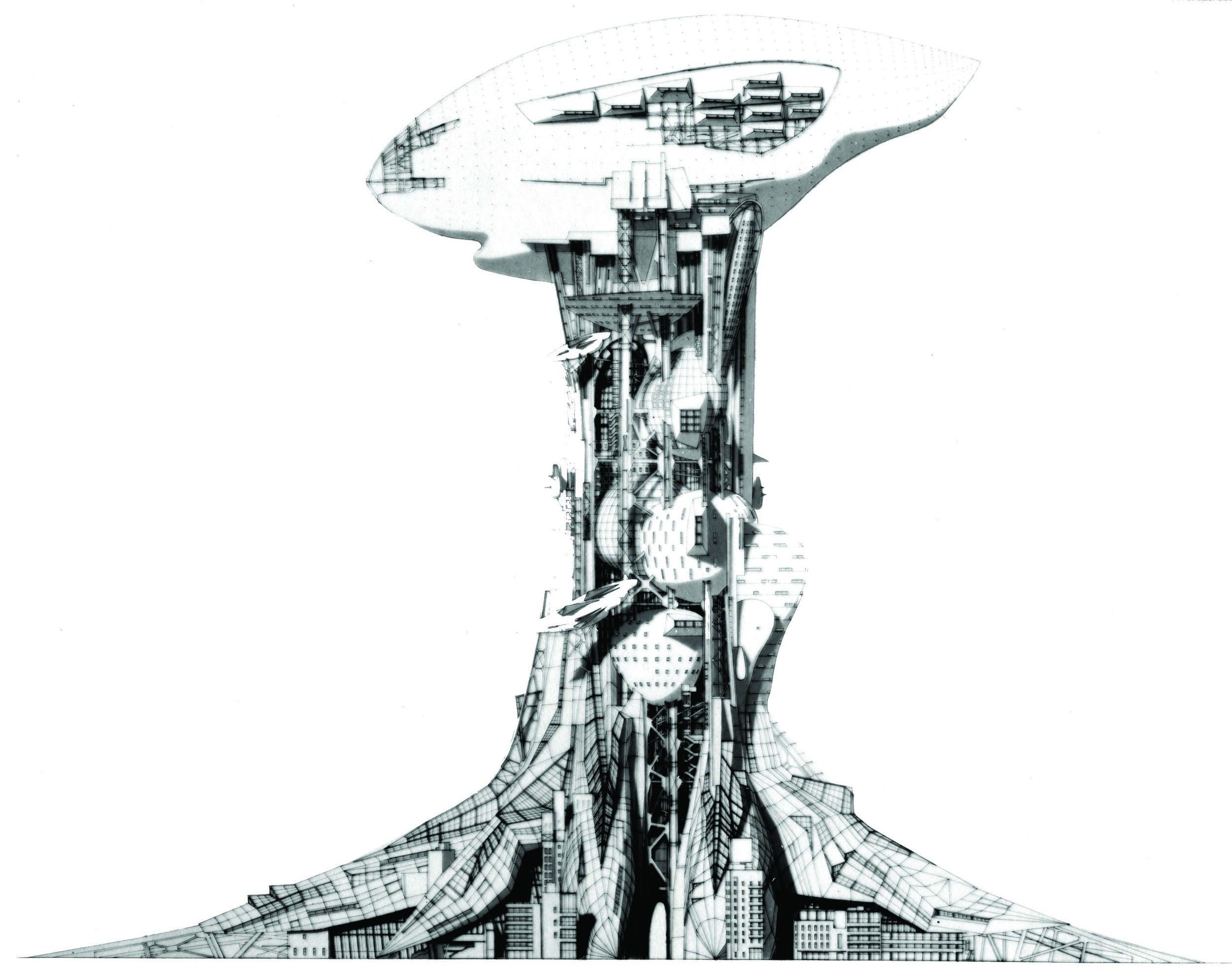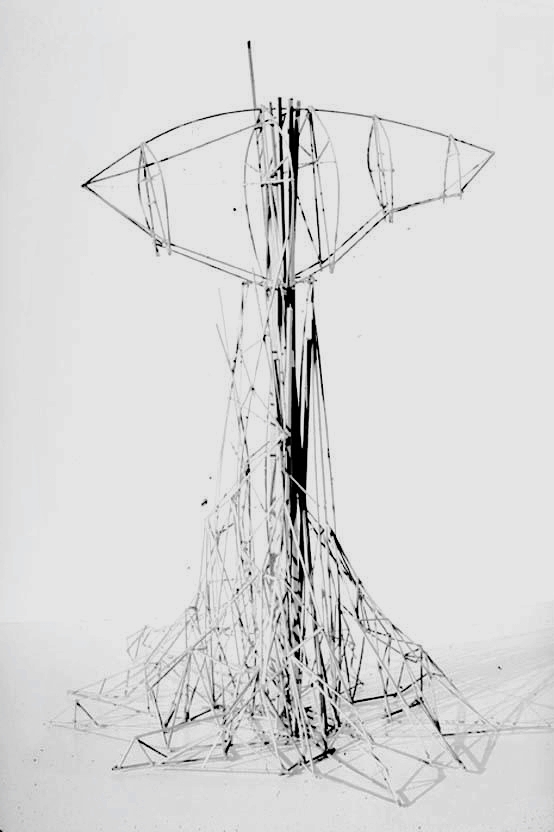Godzilla
TOKYO, JAPAN, 1992
The project’s affinities with Godzilla are not merely morphological but conceptual. Just as that monster stands for a certain intensification of Japanese post-nuclear anxieties, so this building represents, an intensification of Tokyo-ness. In it, the tangled skein of the city finds a critical mass and erupts into form, a verticalization of the fundamental (dis)order in the city. As with traditional skyscrapers, Godzilla is divided into three parts. The lowest includes large-scale, publicly-oriented spaces, including theaters, department stores, and other commercial uses. The middle portion holds office space and the sh-like crown, apartments.
Godzilla is also designed as a strategic urban blockage, thwarting and then reorganizing traffic. It is a center of dissemination of green, blue, and car-free vectors, for the expansion of a zone of pedestrianism, and for the insinuation of fresh tendrils of form and materiality.
Credits: Michael Sorkin, Andrei Vovk




