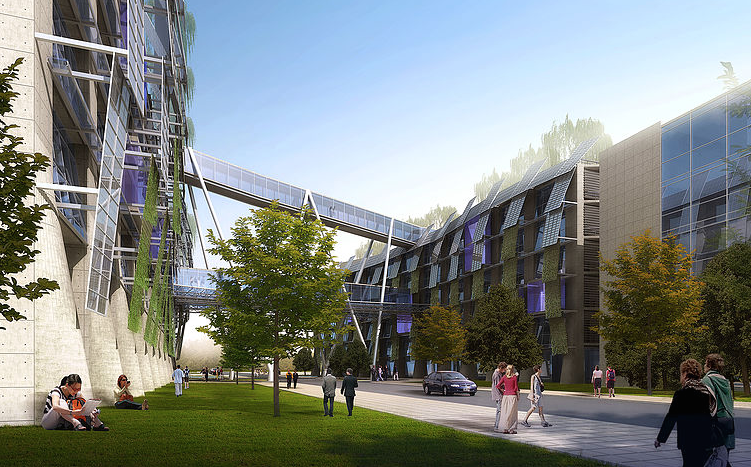Guangzhou Quality Supervision, Testing and Inspection Institute Masterplan
GUANGZHOU, CHINA, 2011
On a rapidly developing edge of Guangzhou, our aim is to create not just a superb laboratory but a community, a retreat, and a landmark for a part of town still seeking its final character. We seek to do this in a series of buildings that are not only architecturally striking but that achieve very high levels of sustainability and efficiency.
Our model for this condition of commonality and communication is the university campus and we look to, among other places, to the splendid original designs of research centers like MIT or the Salk Institute, facilities where the wing-form of laboratories is joined to common spines in order to conduce scientific interaction and to facilitate both social and professional communication. We believe this should take place at many scales and in many locations. For example, on the perimeter of each laboratory floor we propose a series of "smokers' bumps" – glass rooms for either taking a break or for organizing small meetings and conferences to hash-out issues that may come up in the labs.
Credits: R. Culligan, M. Okazaki, M. Sorkin, L. Yin,




