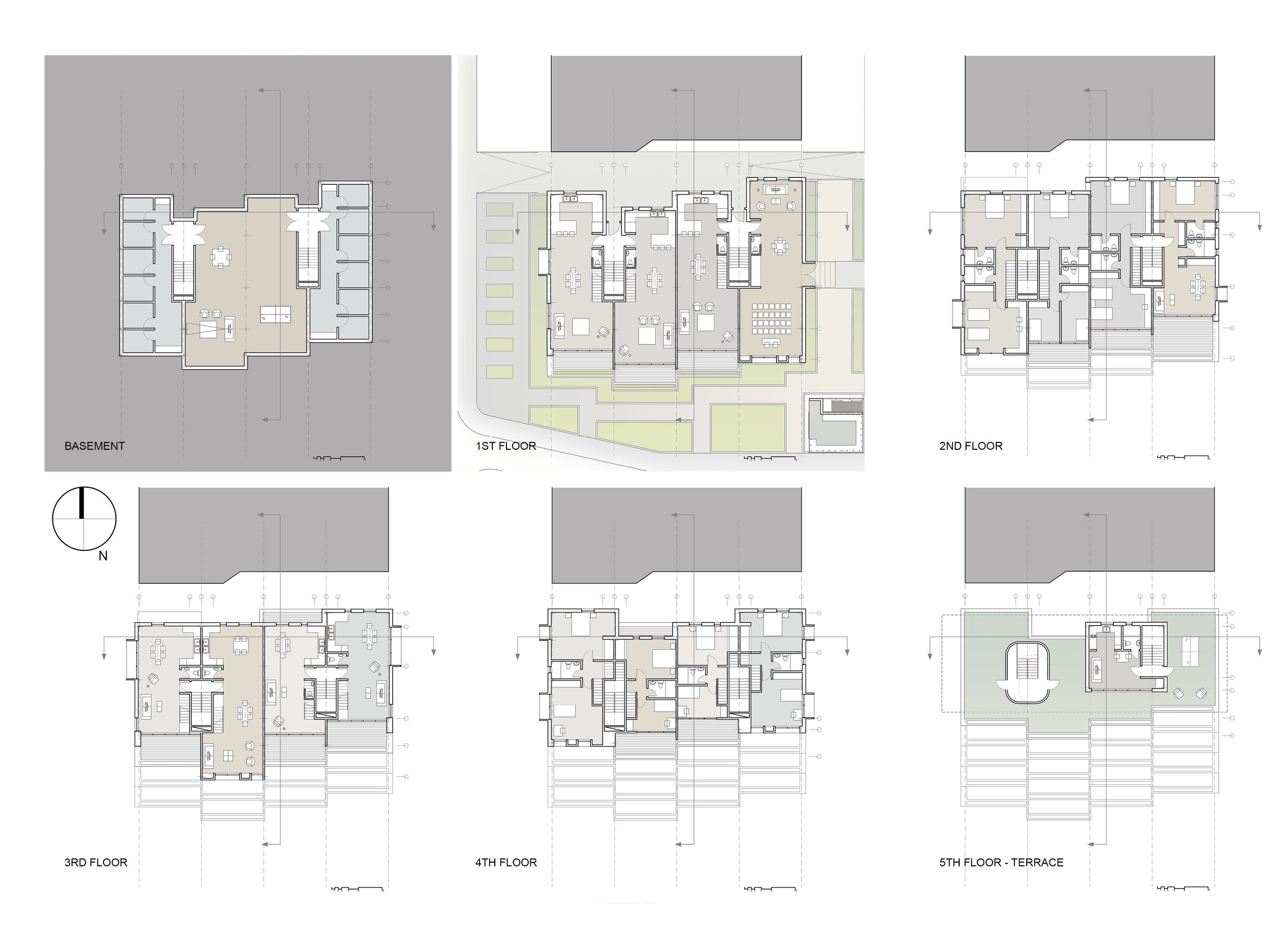House as Garden in Illinois
Chicago, IL, 2020
Gold Prize for North America, by the Holcim Foundation for Sustainable Construction
Our prize-winning project, "House as Garden," was designed in collaboration with the client, the non-profit organization, Blacks in Green founded by Naomi Davis.
House as Garden is a sustainable residential building designed for the "sustainable square mile," in Chicago's South Side. As a prototype, it shows how community can be regained and sustained by applying rational and appropriate technologies, self-reliance systems, and a spirit of sharing. The multi-family building consists of eight flexibly designed residential units as well as indoor and outdoor shared spaces, including a guest room, spaces for recreation, and green areas for onsite agriculture.
The residents share cars, bicycles, gardens, and certain indoor spaces. The project is intended to be net carbon negative, thanks to the many green systems and materials, the extensive greening, and the energy-efficient design.
The idea of sustainability is both privileged and confused. While best practices - natural ventilation, rational orientation and openings, thermal mass, use of renewables, net zero construction - can be found in traditional architectures, environmental culture in the USA remains both exotic and contested. The comfortable find it superfluous. Others think it’s a foible of the organic Chardonnay-drinking, Tesla-driving, rich. Our national government believes climate change is a hoax. We don’t. And, we see the environmental burden very unevenly shared, with the poor, the elderly, and communities of color disproportionately afflicted. Our project is grassroots: a battered community remakes and sustains itself via the tools of home-grown, green systems, buildings, practices, and habits.
Rational and appropriate technology is at the core. Our project offers a new interpretation of the classic “four-flat” that’s both flexible and replicable. Construction is timber with four basic elements: columns, beams, CLT plates, and modular exterior panels. All are dimensioned for ease of erection and fabrication by local small contractors, carpenters, and apprentices: a school and a lab for building, sustainable adaptation, agriculture, and community organizing. This spirit of sharing is central and includes, on site, collective recreation, agriculture, community meeting spaces, a “spare bedroom” for guests (or Airbnb) and the instructive visibility of environmental systems. These houses will be an “export” product, transforming and enriching neighborhoods and spreading the word.
First sustainable priority is to passive measures: thick, heavily insulated walls, thermal glazing, cross ventilation, and seasonal shading. House As Garden is built of manufactured wood. Photovoltaics provide power for its heat pump and appliances, topped up by storage batteries and a new local grid. The building will be net carbon positive, thanks to key systems and materials and its extensive greenery and lush orchard. Rainwater is collected and cisterned. Blackwater is remediated via anaerobic digestion and resulting grey water is recirculated for toilet flushes (all appliances low water and energy) and watering. Recycling and composting will be easy. Cars and bikes are shared. A focus of community pride and place, it will celebrate the logic and ease of truly sustainable living.
Credits: Sorkin Studio: Michael Sorkin, Jie Gu, Fabian Llonch, Jose Vargas Hidalgo, Andrei Vovk, Trudy Giordano / Black in Green: Naomi Davis / Buro Ehring: Holger Schulze-Ehring, Ryan Cramer, Ryan Laber / Level Infrastructure: Byron Stigge






